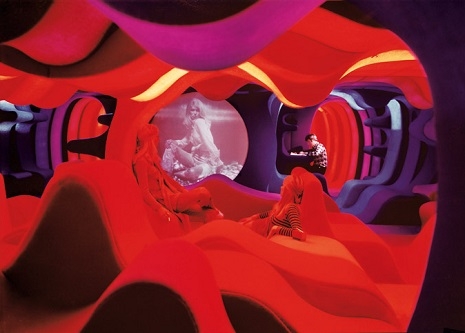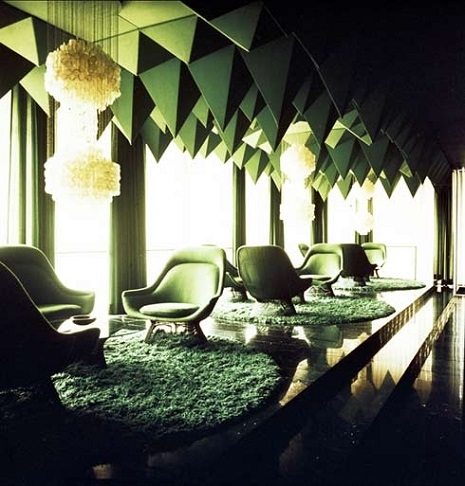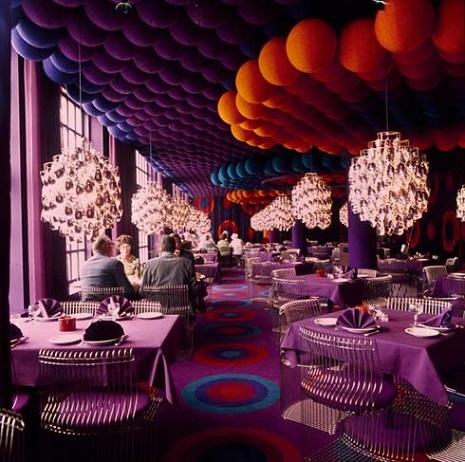
Taco Bell in Las Vegas, NV courtesy of @heycomet‘s instagram
The year is 2017, you’re driving across the country and you’ve decided to pull over at a random offramp for a quick bite. You’re not familiar with your locale, but you see a familiar restaurant and you’re hungry so you put your better judgment aside and walk into a Taco Bell. As soon as you enter you are instantly transported 25 years into the past, a time capsule of early 90’s interior design. You are standing in one of the very last Taco Bell franchises that have not yet succumb to the horrible, present day faux-Tuscan make-over.
It was the Milan-based Italian design and architecture company The Memphis Group and their fun, colorful, geometric, postmodern aesthetic that were responsible for this specific style of design. The Art Deco and Pop Art movements collided in all their concepts throughout the 1980s. By the time the 1990s rolled around the style had become so mainstream and widely popular that it could be seen all over television, such as on shows like Saved by the Bell where the gang from Bayside High School hung out in a similarly wacky diner called The Max.
Los Angeles-based interior designer Jared Frank of Topsy Design explains just how quickly Memphis trends trickled down into popular culture. “On TV you could find it, most noticeably all over MTV, which was postmodern not just in design but also in its very style of programming. Another thoroughly postmodern show in both design and concept was Pee-wee’s Playhouse. The Simpsons flirts with it. And of course, every coked-out ‘80s movie about a movie producer, record executive, or radio deejay is guaranteed to show sets that look like Otho from Beetlejuice was asked to design an office space.”
Luckily I was not alone in my nostalgic love of Taco Bell’s past designs. Photographer Phil Donohue (not to be confused with talk show host Phil Donahue) began using film to document the few remaining Taco Bell locations in California that were still home to that beautiful pink, purple, red, and turquoise color combination, artificial plants, and squiggly geometric shapes. “Most of the design from the ‘80s and ‘90s was so quickly discarded for something even more corporatized and mediocre that I wanted to contextualize what was left before it was gone,” Donohue said via e-mail. “Capturing it digitally seemed to only highlight this mediocrity so shooting on film was, for me, the best way to translate this feeling of what the past was, with what is still present. I probably have another year or two before a lot of what is genuinely out there is gone — before everything is stuccoed over or faux-Tuscan.”
Of course, true experts of the postmodern movement will not be fooled by imitators. “In light of Robert Venturi calling out emergent ‘70s architecture as, ‘communication over space’ these Taco Bell interiors are cleanability over communication.” explained Matthew Sullivan of AQQ Design. “Hyper-cleanliness is the designer here—from the impermeable upholstery, to the visible floor drains, down to the drip or crumb channels or whatever the fuck those recesses in the banquets are called. It’s operating room meets diner- super Ballardian. Personally I could never make a value judgment—should be labeled something like disinfranchisementarianism. Looks as fine a place as any to stomp on someone’s face or make-out or enjoy a double-decker-taco-supreme.”
So why did it go away? “Culture eats itself” designer Jared Frank concluded. “Folks then reacted against the exuberance of PoMo and found safety in the corporate style of the ‘90s. And then folks reacted against that with the ‘new sincerity,’ the ‘authentic,’ all those horrible reclaimed wood walls. And of course, Taco Bell followed suit, jumping onboard the latest trends just as they’re flaming out.”
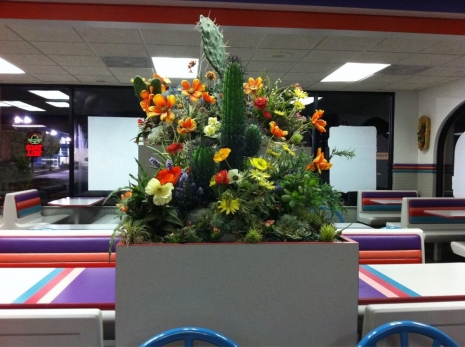
Taco Bell in Milpitas, CA courtesy of yelp user Maria A.
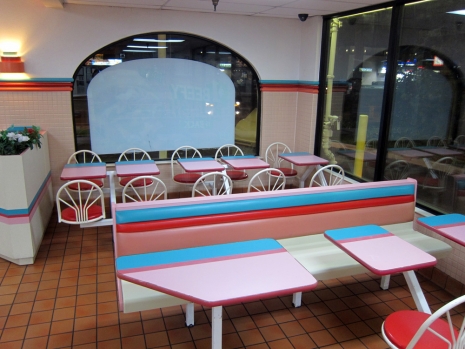
Taco Bell in Anaheim, CA courtesy of @heycomet‘s instagram
More after the jump…






