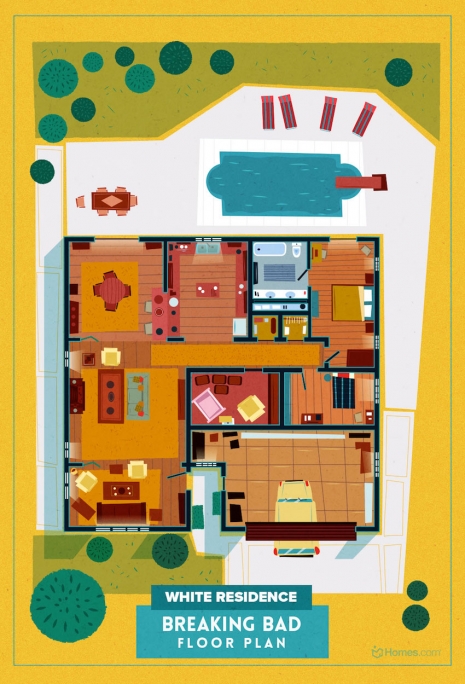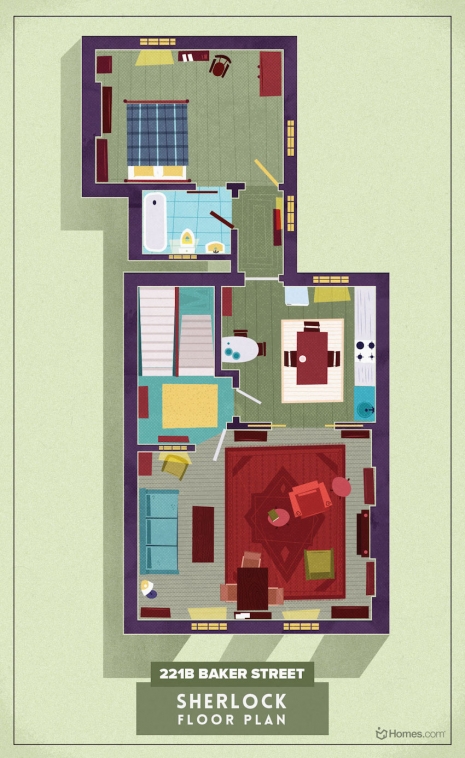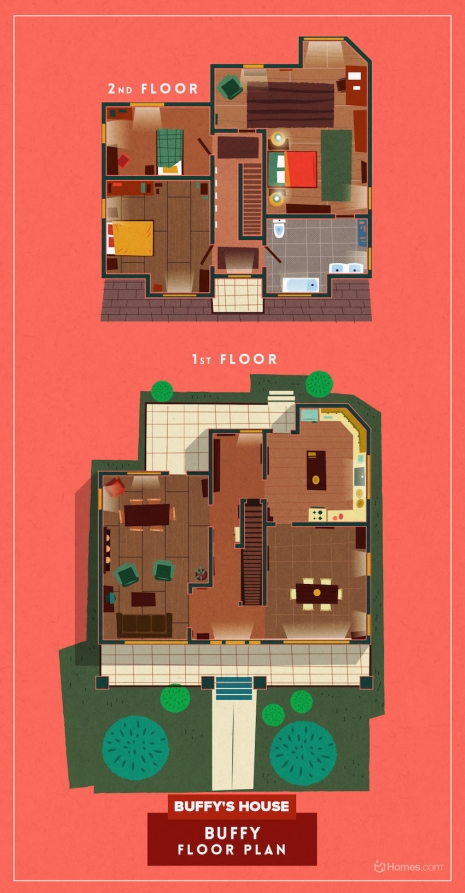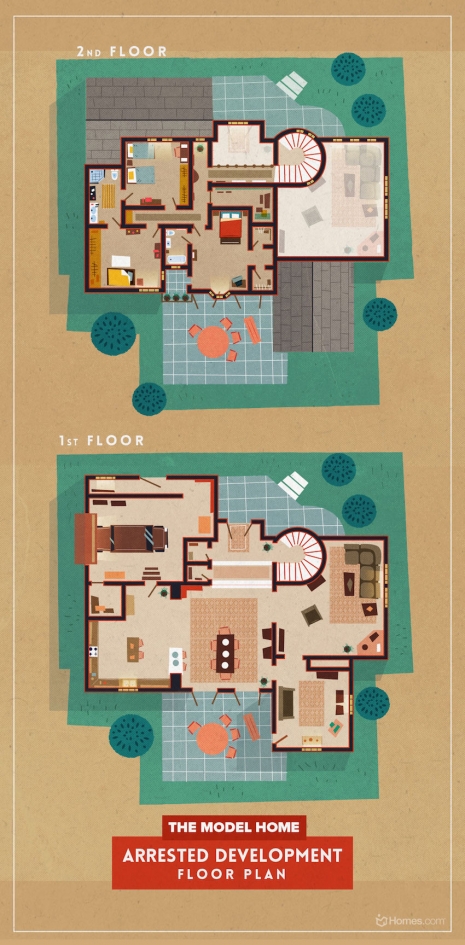
Floor plans of the domiciles of fictional characters is not a new concept. As far back as the 1990s, an artist named Mark Bennett had bestowed upon us architectural plans for the houses of Boomer-era classics such as The Flintstones, Family Affair, Batman, and The Mary Tyler Moore Show. I’m also aware of plans for Seinfeld and Friends and a few others.
Many of the shows that receive this treatment are filmed on TV studio sets (often in front of an audience), meaning that such floor plans almost always have a large fictional element. The artists involved must use their powers of imagination to fill in necessary blanks, but the insights derived can often be startling. For instance, would anyone care to speculate on the price tag for the vast “Elliott Bay Towers” penthouse of a certain Seattle radio personality from the 1990s?
Last week Ben Sanford of the real estate blog Homes posted a sorely needed update including floor plans for homes in recent hits, including Joyce’s house in Stranger Things, Elliott’s dumpy single-bedroom apartment in Mr. Robot, and the middle-class residence of Walter White and family in Breaking Bad.
If you’re listening, Ben Sanford, my request list for any future floor plans includes the D.C.-area Jennings residence from The Americans, the bar in Horace and Pete, the Pfeffermans’ modernist Pacific Palisades house from Transparent, Jimmy Shive-Overly’s Silver Lake pad from You’re the Worst, and Sharon and Rob’s house from Catastrophe.







via Fubiz