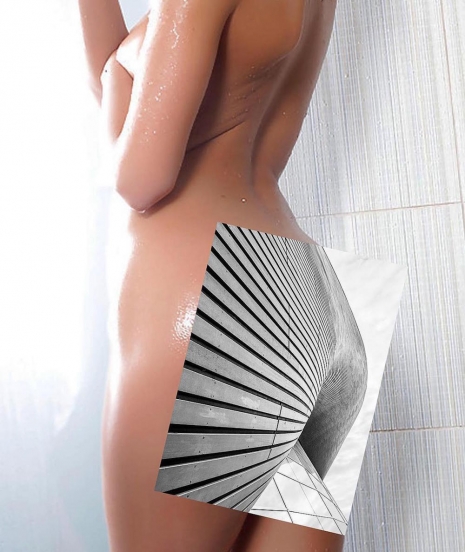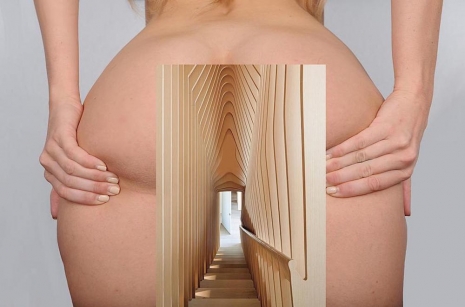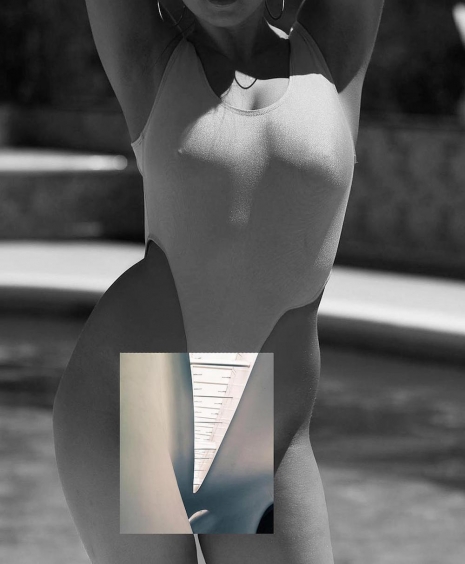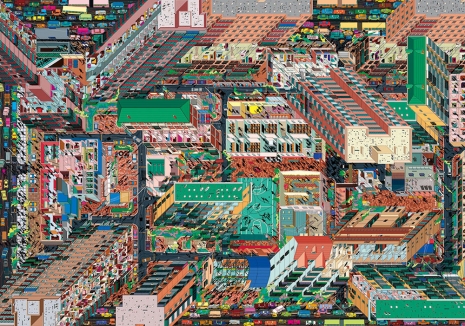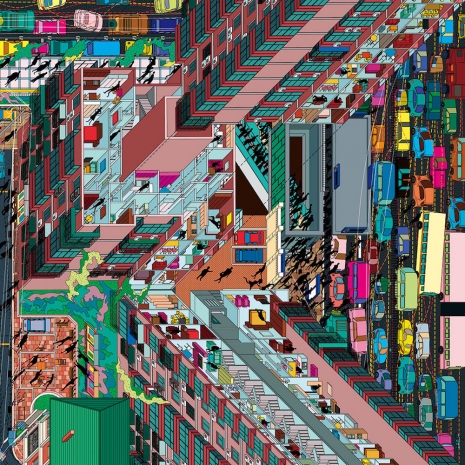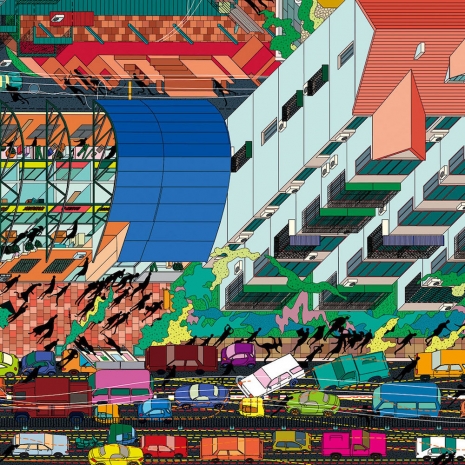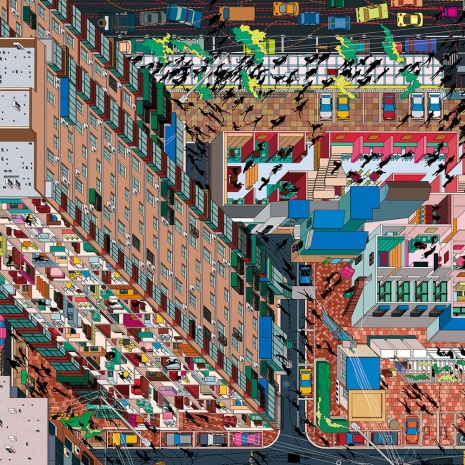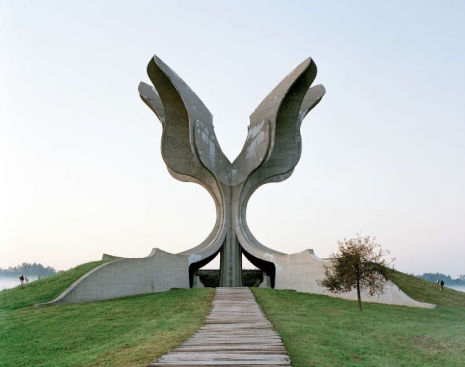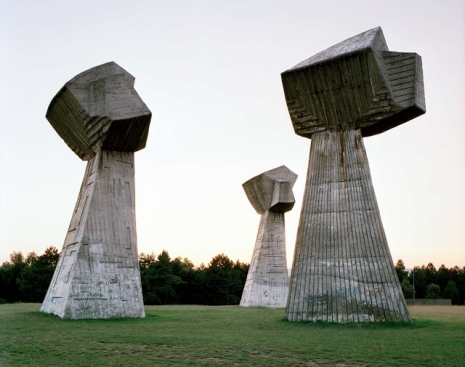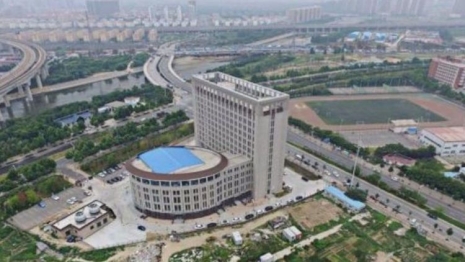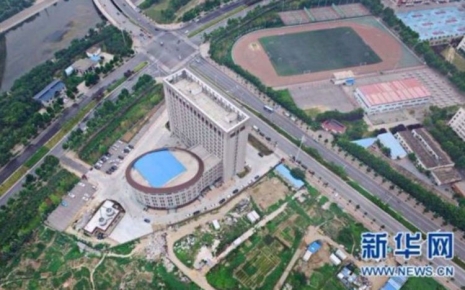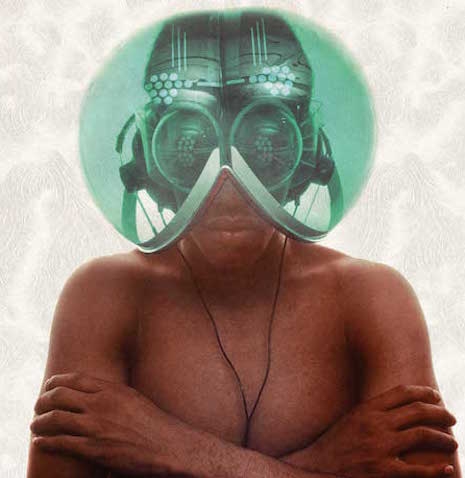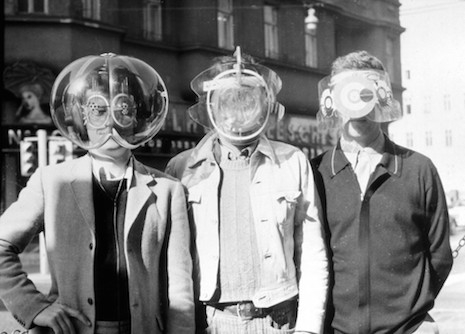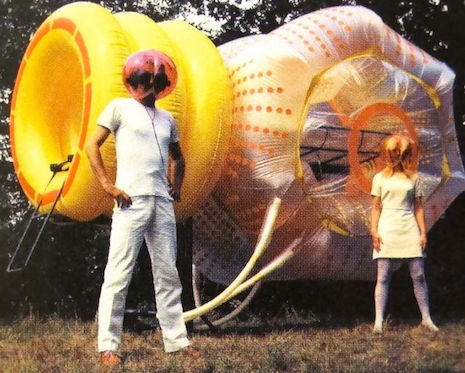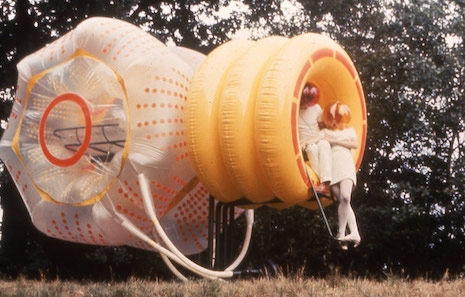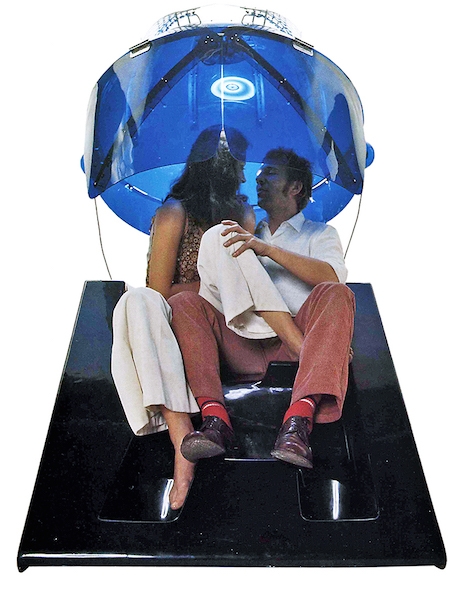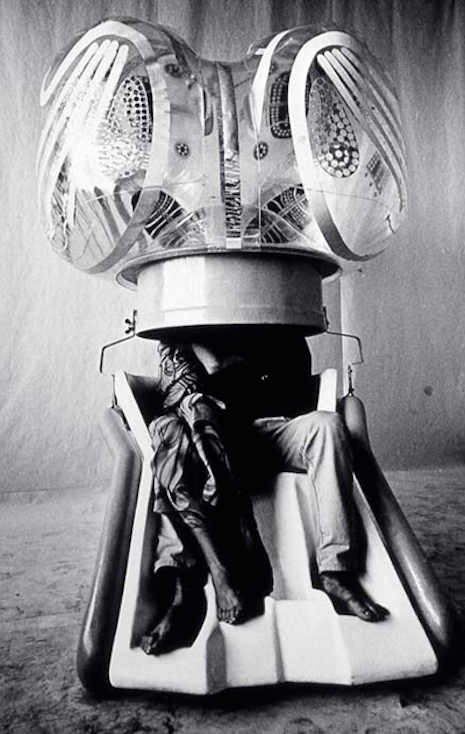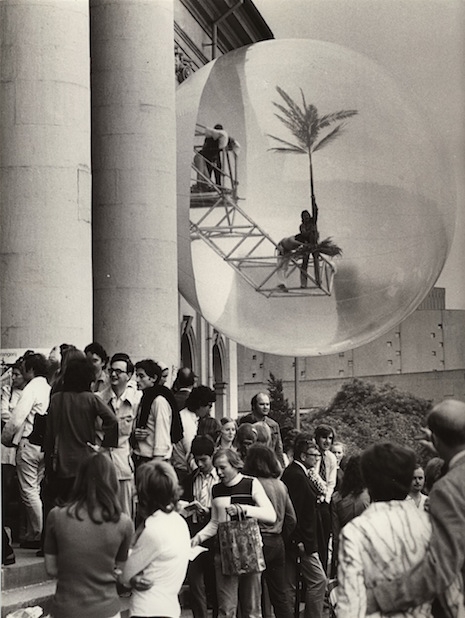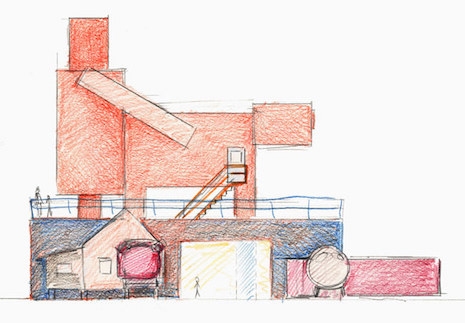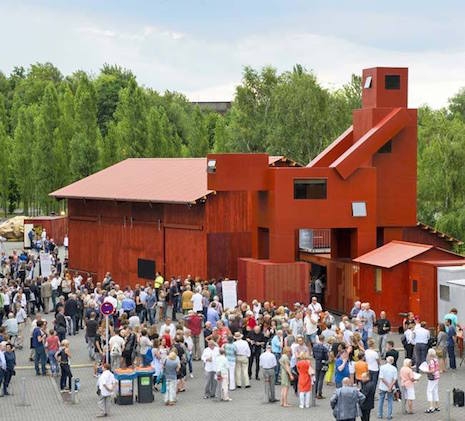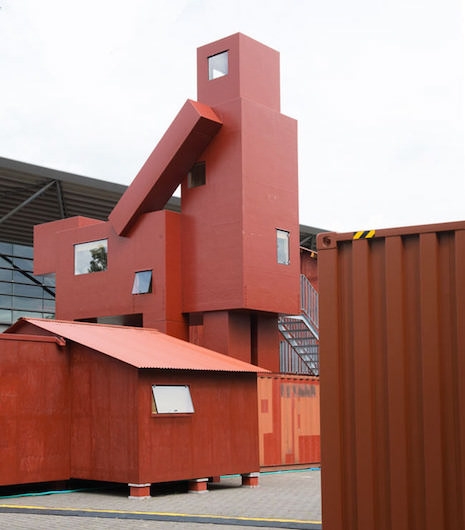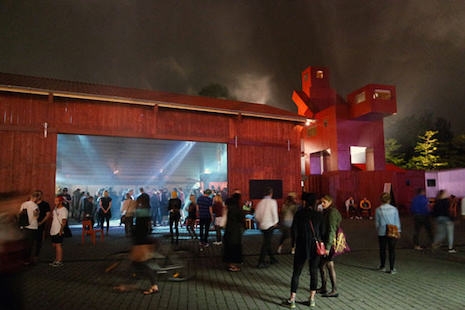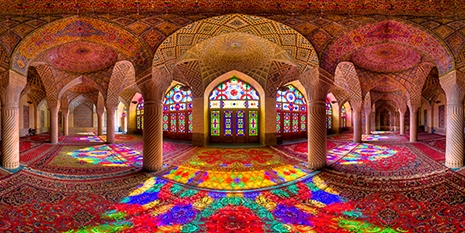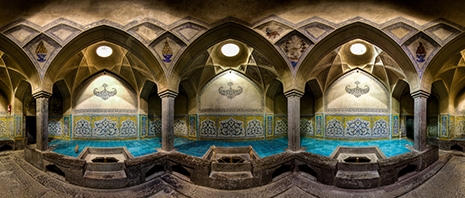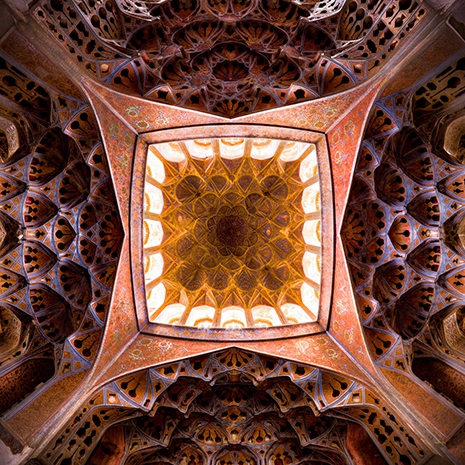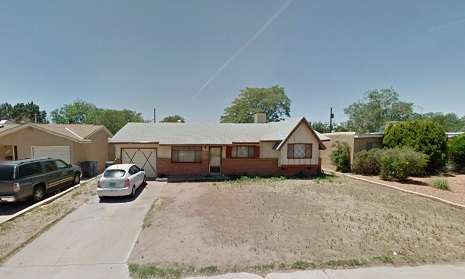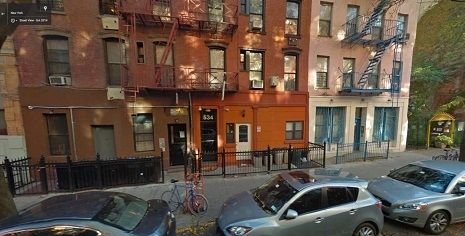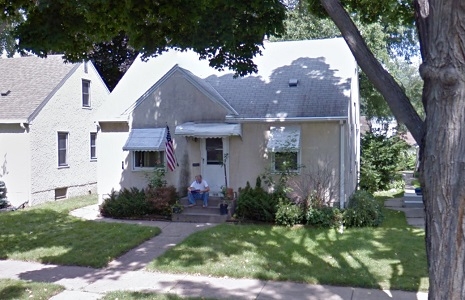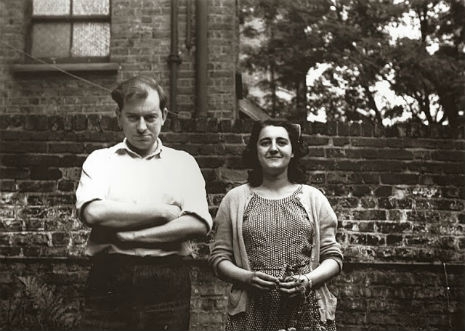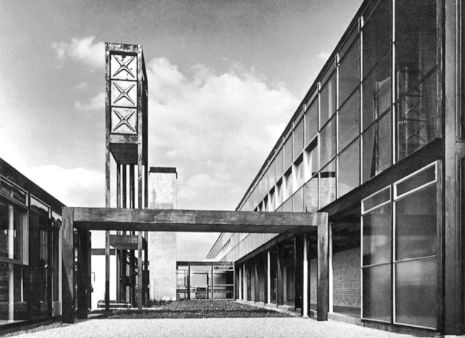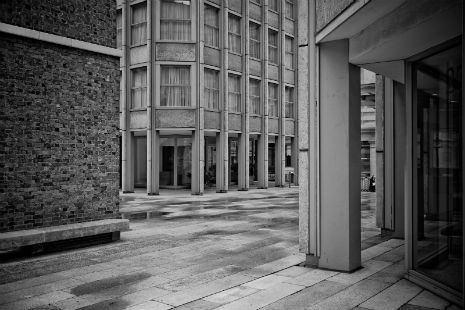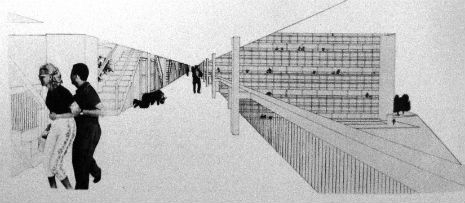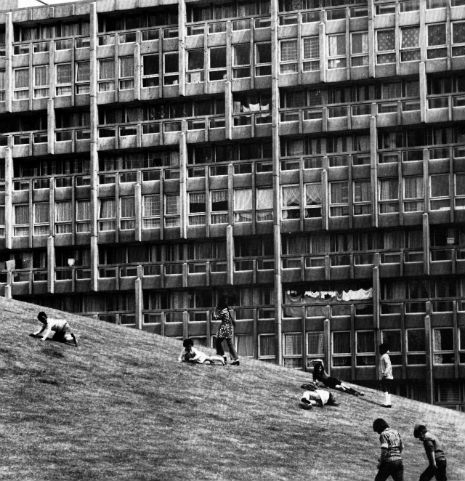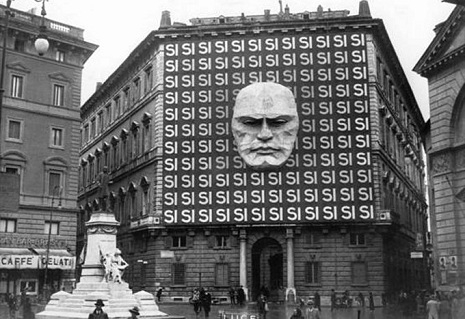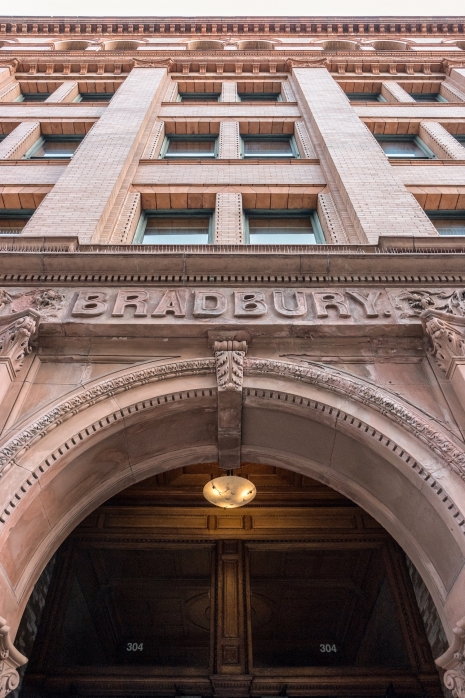
As a native Angeleno, I love my city and its architecture. Mostly I love the insane stories that lie within each building’s walls, especially if they somehow involve strange occult groups or bizarre happenings. Luckily for me, LA has plenty of these around. My favorite structure (for many reasons) has a deep history with occultism and is quite well known in the film and television industry. Along with luminaries like classic film actor Edmond O’Brien and action star Rutger Hauer to pop music icon Janet Jackson, the Bradbury Building in downtown Los Angeles has played a co-starring role in many media events over the last 75 years. The building made famous by Blade Runner and the set of Rhythm Nation 1814, MGM’s White Cliffs of Dover (Clarence Brown, 1944) and more, now houses offices of Marvel Comics and other businesses. But that was not always the intent. The design of the Bradbury was quite different and far more “spiritually” engaging.
Millionaire Louis Bradbury selected George Herbert Wyman to prepare the design for the building and commissioned it in the 1890s. Wyman, working under well-established architect Sumner P. Hunt at the time, was not known but he had what Bradbury was looking for: less conventionality, more creativity, and an interest in more radical architectural design. Influenced by a novel published in 1888 by journalist Edward Bellamy called Looking Backward: 2000-1887, the men conspired to make the Bradbury Building a physical incarnation of utopianism and futurist thought. Within the book, Bellamy spoke of buildings “full of light” designed with windows that allowed this luminosity to flow in from the sides of the building as well as from the roof. This aspect of Bellamy-ism described a construction centered on the virtue of building to and for the very notion of natural lighting, something that ended up being very useful to future filmmakers!
George Wyman and Louis Bradbury were not alone in their attraction to futuristic thinkers like Bellamy. During this time, Los Angeles was home to many clubs, social gatherings and meetings of utopian societies centered on such aesthetic ideals spoke of in books like Looking Backward. But George Wyman was still unsure about taking the contract due to his underling status with Sumner P. Hunt. He felt it would be a betrayal of sorts. So he decided, like any good early 20th century man, to let the decision be influenced by the occult. While this was not singular to LA, as much as any Angeleno loved a good futurist ideal, they adored spiritualism even more. George Wyman decided to contact his dead brother via what we know now as a Ouija board.
Young Mark Wyman had died a few years earlier and George felt it would be best to get Mark’s feelings on the Bradbury contract. According to sources as close to the family as Wyman’s own daughter, the message received via the planchette was: “Take the Bradbury Building. It will make you famous.” George Wyman took the contract. The beautiful Bradbury Building opened in 1893, located at 304 South Broadway in downtown Los Angeles. It was just about as full of art nouveau glory, wrought iron strength and light-expansive splendor as a building could possibly be. Sadly, Mr. Bradbury had passed away a few months earlier so he never got to see his creation at its fullest.
One of my favorite films to be shot here is Rudolph Maté’s D.O.A. (1950) starring Edmond O’Brien. D.O.A. opens with the conclusion of the film and is one of the darkest, most engaging B-noirs ever made. The famous opening scene offers Frank Bigelow (O’Brien) entering the Homicide Division office located in the Los Angeles City Hall building. He sits down, and states: “I want to report a murder.” The commanding officer asks him who was murdered and the camera finally shows us O’Brien’s face. “I was,” he breathes. The rest of the film is a non-stop roller coaster; documenting Bigelow’s action-packed last 24 hours of existence searching for his killer.
The grand finale made great use of the elegant Bradbury Building walkways located outside the offices. The dramatic staircases and wrought-iron elevators add to the film’s drama and visual set-up. The design and openness of the building allow for the full noir vision to be captured in a low-light setting. D.O.A. was a low-budget film, made in under a month. Headed up by Rudolph Maté and shot by Ernest Laszlo, the dystopian visuals affected by their lighting and narrative worked perfectly with the Bradbury’s design.
As Thom Anderson details in his film essay, Los Angeles Plays Itself, director Ridley Scott and his screenwriter did not initially agree on shooting locations for what many consider to be one of the greatest science-fiction and neo-noir films of all time: Blade Runner (1982). Writer Hampton Fancher knew that the building was in regular usage for filming at this moment in time and felt that its idiosyncratic aesthetic made it far too recognizable of a structure. Ridley Scott felt differently. “It hasn’t been done the way I’m going to do it,” he stated. Scott knew that the visual landscape planned for Blade Runner matched the architecture of the Bradbury Building perfectly. It even allowed for the fact that, by the 1980s, the building was a little worse for wear (the building was renovated in the early ‘90s, but in 1982 it was pretty run down).
The beautiful multi-paneled skylight stretching over the atrium on the Bradbury, influenced by early 20th Century futurism, now became a whole new science fiction: Scott exploited that with style, shining searchlights and blinking neon through the ceiling, calling attention to the anxious and claustrophobic feel of the film.
Today’s Bradbury Building may not look exactly like it did when these works were shot, but it still maintains the architectural schema that Wyman and Bradbury originally planned. It is an extraordinary place to behold: light flowing in from the windowed ceiling, breathtakingly beautiful latticed ironwork on the elevators. Filmic works that are shot there now are typically less nihilistic than the ones of the past but since the renovation, the building is in better shape. As part of our treasured Los Angeles history, the 125-year-old building is the oldest structure to be named as a Los Angeles Historic-Cultural Monument (LAHCM). It has also been nationally recognized, garnering a place in the US National Register of Historic Places and a US National Historic Landmark. Not too shabby for a building whose contractor took the job from an Ouija board response.
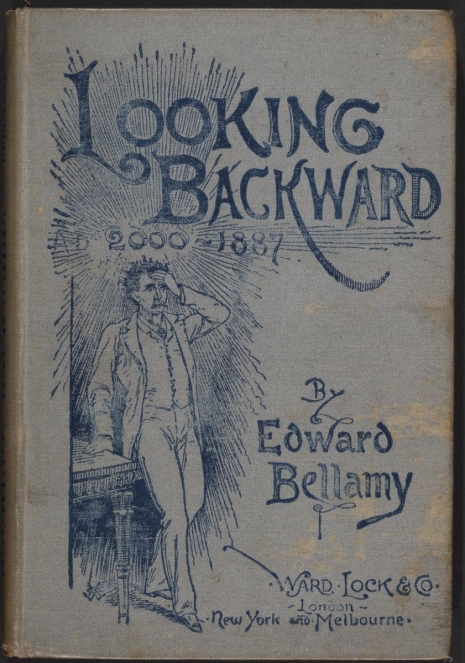

_465_594_int.png)
More after the jump…






